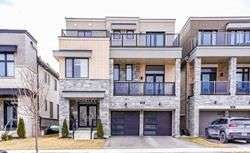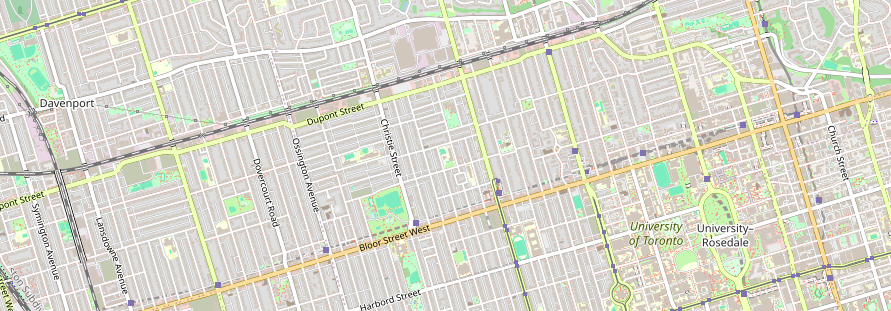- Middlesex
- Hastings
- Peterborough
- Brantford
- Northumberland
- Grey County
- Oxford
- Kawartha Lakes
- Essex
- Elgin
- Muskoka
- Lambton
- Frontenac
- Haldimand
- Huron
- Lennox & Addin
- Nipissing
- Norfolk
- Perth
- Algoma
- Cochrane
- Chatham-Kent
- Bruce
- Timiskaming
- Prince Edward
- Leeds & Grenvi
- Parry Sound
- Renfrew
- Lanark
- Sudbury
- Thunder Bay
- Haliburton
- Manitoulin



























































