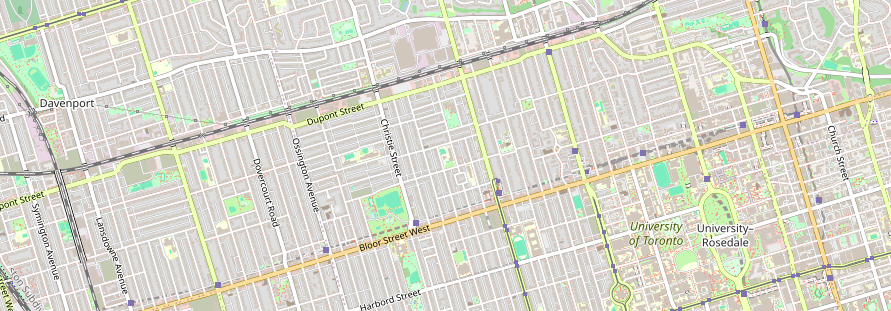The Bedford Condos is an exciting pre-construction residential and commercial project located at 287 Davenport Road, Toronto. Developed by Burnac Corporation and designed by AUDAX, this modern condo complex will feature one, two, and three-bedroom units across a single building with a total of 90 units. Residents will enjoy easy access to local amenities and a vibrant community atmosphere.
This prime location is close to several hospitals, including Toronto Grace Health Centre and Salvation Army Toronto Grace Hospital, ensuring quality healthcare is within reach. Families will appreciate nearby educational institutions like Mabin School and Dragon Academy. Commuting is convenient with access to Dupont, St George, and Bay subway stations, while the surrounding area boasts key intersections such as Davenport Road and Bedford Road, making it an ideal place to call home.


































































































