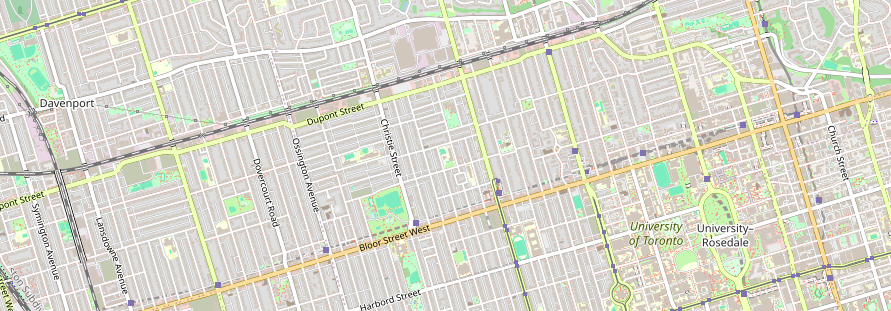The Scarborough Junction Masterplan is an exciting pre-construction project located at 3595 Street Clair Avenue East in Toronto. This residential development features a mix of townhouses, market-rate rentals, and condos, alongside commercial retail spaces, a community centre, and public parks. With a total of 12 buildings and 7,655 units, including studios and up to three-bedroom apartments, this project aims to create a vibrant community in a prime area.
Developed by Harlo Capital and Republic Developments, with architectural designs by Giannone Petricone Associates, the Scarborough Junction Masterplan is well-connected to essential amenities. Residents will benefit from nearby hospitals like Providence Healthcare and Scarborough General, as well as schools such as New Covenant Church School. Commuting is easy with access to Scarborough Go Station and Warden and Kennedy Subways, making it an ideal place for families and working professionals.














































