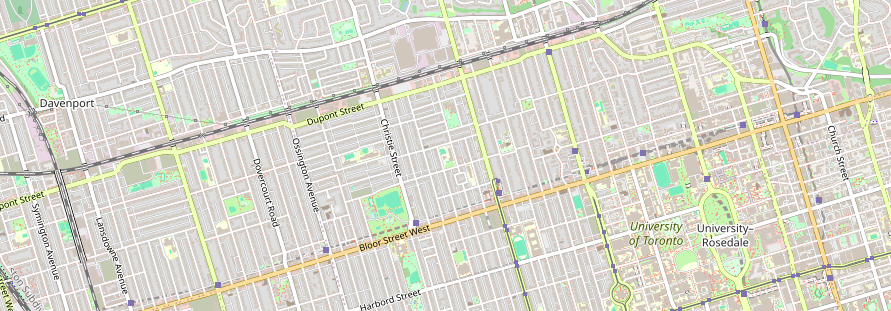Galleria III is an exciting residential and commercial project currently under construction at 1185 Dupont Street, Toronto. Developed by Almadev and designed by the renowned Hariri Pontarini Architects, this impressive development features one building with a total of 427 units. Prospective residents can choose from a variety of living spaces, including studios, one-bedroom, two-bedroom, and three-bedroom condos, making it an ideal choice for diverse lifestyles.
Located in the vibrant Dovercourt-Wallace Emerson-Junction neighborhood, Galleria III offers easy access to essential amenities. Nearby hospitals include Toronto Rehab Institute - Hillcrest Site, Krembil Research Institute, and Toronto Western Hospital. Families will appreciate the proximity to schools like Uchenna Academy, Kent School, and Hudson College. Plus, convenient commuting options are available with Dufferin, Lansdowne, and Ossington Subways just a short distance away, ensuring a seamless connection to the rest of the city.



















































