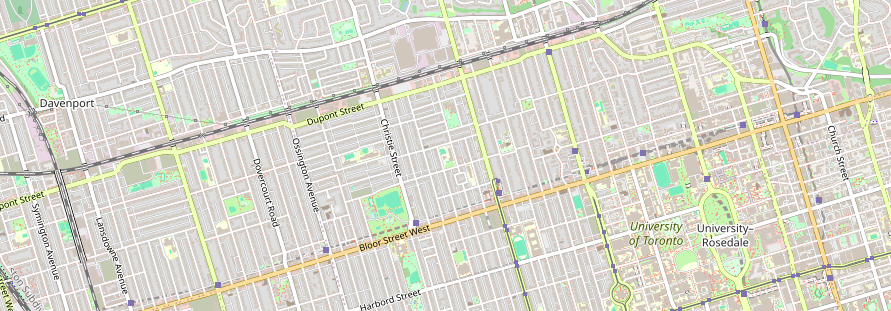Discover the 65 McCormack Condos, a new pre-construction residential and commercial project located at 65-81 McCormack Street in Toronto. Developed by Greenline Renovations Plus, this impressive development features two buildings with a total of 263 units available in one, two, and three-bedroom layouts. Designed by TACT Architecture, these condos promise modern living in a vibrant neighborhood.
Residents will enjoy convenient access to essential amenities, including nearby hospitals like Runnymede Health Care Centre, West Park Hospital, and St. Joseph's Health Centre. Families will appreciate the proximity to schools such as Great Lakes College, Summit Micro School, and Hudson College. Commuting is easy with access to High Park Subway, Keele Subway, and Runnymede Subway, making 65 McCormack Condos an ideal choice for urban living in the Rockcliffe-Smythe neighborhood.















































