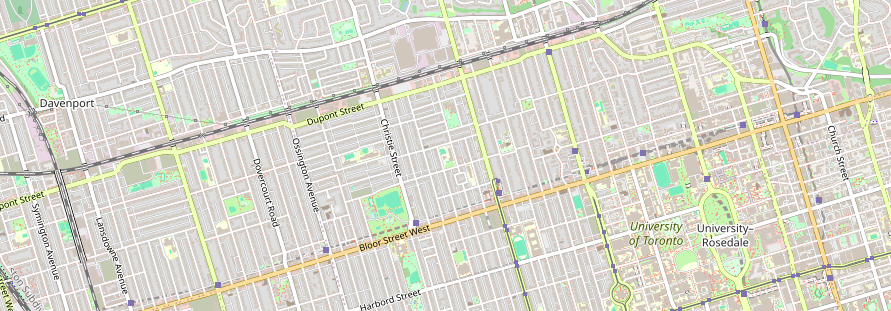Introducing the 1812 Eglinton West Condos, an exciting pre-construction residential and commercial project located at 1812 Eglinton Avenue West, Toronto. Developed by DMJ Eglinton Development Corporation, this remarkable building will feature a total of 503 units, including studios, one, two, and three-bedroom condos, designed by the renowned IBI Group. This development is situated in the vibrant Briar Hill-Belgravia neighborhood, making it an ideal choice for urban living.
Residents will enjoy easy access to essential amenities, with nearby hospitals such as the Toronto Rehab Institute - Hillcrest Site and Baycrest Health Sciences. Families will appreciate the proximity to quality schools like Lycee Francais De and Fieldstone Day School. Commuters can take advantage of convenient subway options including Eglinton West, Glencairn, and Lawrence West stations. Experience modern condo living at 1812 Eglinton West Condos, where comfort meets convenience.
















































