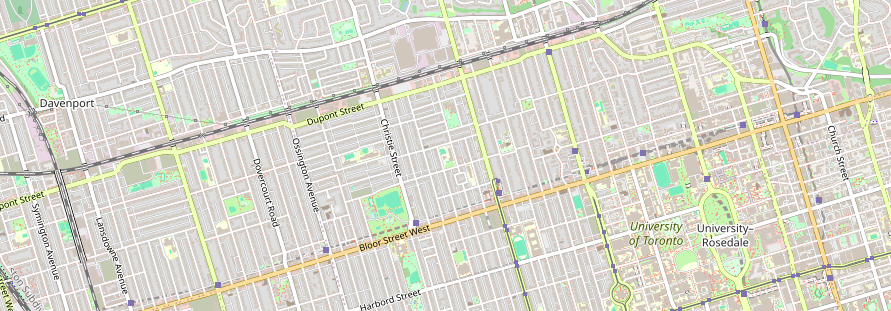The Ashton is an exciting residential condo project currently under construction at 315 Glenashton Drive in Halton. This modern development by Times Group Corporation will feature one building with a total of 147 units, offering a variety of living options including one, two, and three-bedroom condos. Designed by Icke Brochu Architects, The Ashton promises contemporary living in a vibrant community.
Residents of The Ashton will enjoy easy access to essential amenities, including nearby hospitals such as Oakville-Trafalgar Memorial, Credit Valley, and Milton District. The neighborhood also boasts excellent educational institutions like Walden International School, Toronto International Academy, and Linbrook School, making it an ideal place for families. Experience the best of Uptown Core living at The Ashton, where comfort and convenience meet.











































