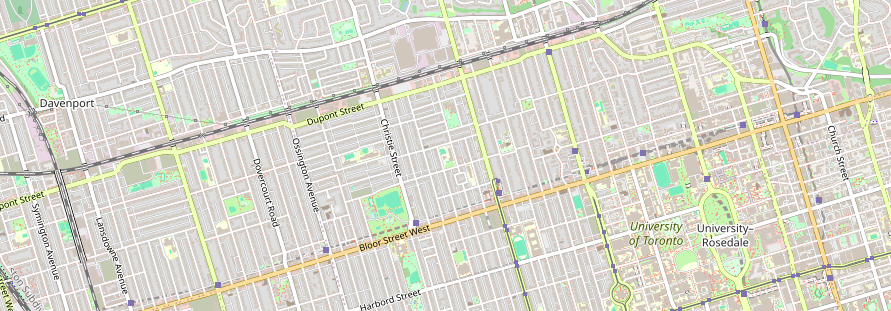Welcome to Stationside Condos, an exciting pre-construction residential project located at 145-151 Nipissing Road Halton. Developed by Neatt Communities and designed by KNYMH Inc., this stunning condo will consist of one building with a total of 612 units, featuring one and two-bedroom options. Residents will enjoy modern living in the charming neighbourhood of Old Milton.
Stationside Condos is ideally situated near key amenities, including hospitals like Milton District, Oakville-Trafalgar Memorial, and Credit Valley, ensuring healthcare is always accessible. Furthermore, families will appreciate the proximity to quality educational institutions such as Kings Christian Collegiate, Sherwood Heights School, and Mississauga Christian Academy, making this a perfect place for both convenience and community.





























































