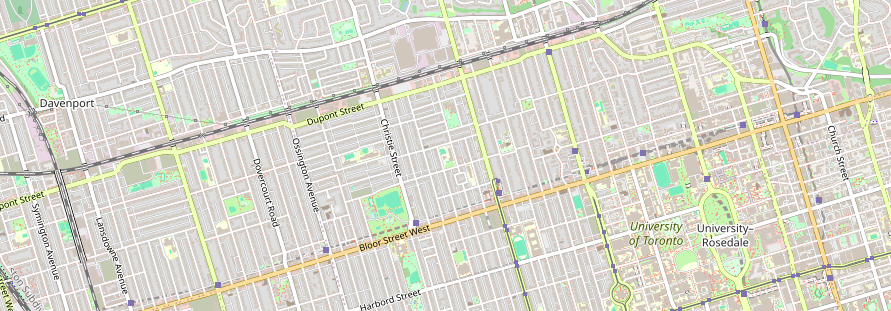Nahid Harbour is an exciting pre-construction residential and commercial project located at 80 Harbour Road, Durham. This development features one stunning building with a total of 1,414 units, offering a variety of living options including one-bedroom, two-bedroom, and three-bedroom condos. Developed by Nahid Corporation and designed by Option Architects, this project promises modern living in a vibrant community.
Residents will enjoy easy access to essential services, with nearby hospitals like Lakeridge Health Oshawa and Lakeridge Health Bowmanville, ensuring quality healthcare. Families will appreciate the proximity to excellent educational institutions, including Grade Learning, Durham Elementary Private School, and Kingsway College Private High School. Set in the welcoming neighbourhood of Farewell, Nahid Harbour is perfect for those seeking a balanced lifestyle of convenience and comfort.












































