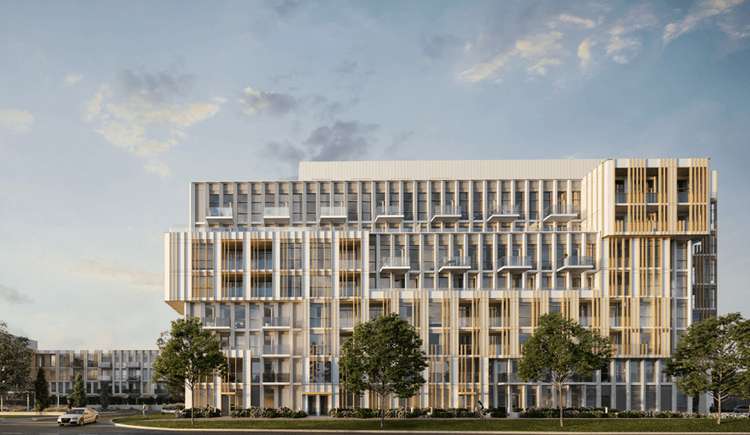Square Yards is a technology-enabled O2O transaction and aggregator platform for Global real estate. It is one of the fastest-growing Proptech platforms in India, UAE, Rest of Middle East, Australia & Canada.
Square Yards offers an integrated consumer experience & covers the full real-estate journey from search & discovery, transactions, mortgage solutions, interiors, rentals, property management and post-sales services.
Over the past few years, we have established a significant presence in the GTA real estate market offering services ranging from New Homebuying to property resale.
With extensive real estate experience and a highly successful track record, our team comprises dedicated real estate professionals who strive to ensure a stress-free home buying experience and offer an unparalleled level of service to their clients. They also possess extensive knowledge of their local community along with in-depth market insights, thereby offering personalised transactional support that helps build long-term relationships.




